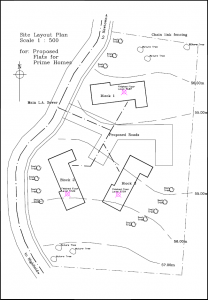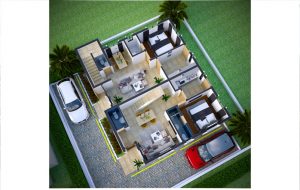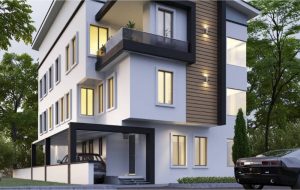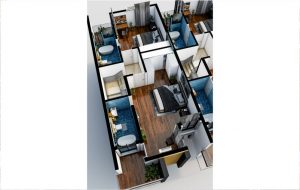Getting a building plan approval in Lagos Nigeria is an important part of the housing construction process and it requires hiring some professionals who can aid in getting the job done.
Before we continue, let us mentally undress into minute details what the building plan is.
A building plan is a drawing that shows how a building will look like after it has been constructed. Usually, they are used by contractors and builders in the construction of buildings of any type. The birth of a building plan arises when the developer or owner approaches an architect with the notion of a new house or building. The architect comes up with several drawings for easy working of the construction process.
Its importance cannot be overemphasized as it
- It aids in knowing the total estimates of a project.
- It also aids in preparing the budget for a project.
- It guides the builder through the project.
Affordable properties for sale
However, not having a building plan approval in Lagos Nigeria might hinder the interruption of building construction by government officials. The agency saddled with the responsibility to plan, devise and implement the state policies on physical planning and urban development is the Lagos State of Physical and Urban Development.
Types Of Building Plan In Nigeria
The following are the types of building plan in Nigeria
- Site Plan: This shows property boundaries and how they can be accessed along with relevant structures that may be relevant to the site. The site plan usually represents the overall plan of the building. They are usually made by professionals like land surveyors, engineers, or architects.

- Floor Plan: This is a view of the building from the top showing the arrangement of rooms or spaces in the building. The floor plan view is just like a map view. It shows the walls, windows, rooms, kitchen, surrounding, staircase, furniture, and surroundings.

- Elevation Plan: This is a drawing which shows that shows one side of the house. The major purpose of elevation drawing is to show the external finishing of the building. The elevation plan is of two types.
a. Exterior Elevation Plan: As the name implies, this shows the outside representation of the building. They are usually in the form of 2D or 3D drawings. An exterior elevation plan helps in giving insight to the external finishing of the building will look. 
b. Interior Elevation Plan: This also serves the same purpose as the exterior design. It shows the furniture, painting, lightening types e.t.c
In conclusion
The building plan cannot be skipped in the building construction process. The plan needs to be approved by the government before anything can be done on the land. However, the title on the land determines the type of building that can be constructed.