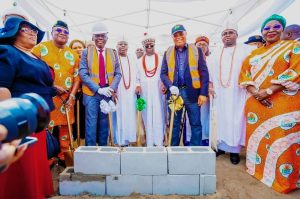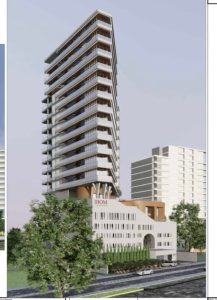 L-R The Chief Judge of Akwa-Ibom State, Mrs. Ekaette Obot, Prince Enobong Uwah, (Secretary to the Akwa-Ibom State Government), Mr. Babajide Sanwo-Olu, (The Executive Governor of Lagos), (HRH Oniru of Iru Land) Oba Abdul-washiu Lawal, (Oku Ibom Ibiobio), HRH (Dr.) Solomon Daniel Etuk, His Excellency, Pastor Umo Eno( The Executive Governor of Akwa-Ibom) HRH Oba of Elegushi, Oba Saheed Elegushi, Her Excellency, Sen. Akon Eyakenyi, (Deputy Governor of Akwa-Ibom state) at the foundation laying ceremony of Ibom Towers, Victoria-Island, Lagos.
L-R The Chief Judge of Akwa-Ibom State, Mrs. Ekaette Obot, Prince Enobong Uwah, (Secretary to the Akwa-Ibom State Government), Mr. Babajide Sanwo-Olu, (The Executive Governor of Lagos), (HRH Oniru of Iru Land) Oba Abdul-washiu Lawal, (Oku Ibom Ibiobio), HRH (Dr.) Solomon Daniel Etuk, His Excellency, Pastor Umo Eno( The Executive Governor of Akwa-Ibom) HRH Oba of Elegushi, Oba Saheed Elegushi, Her Excellency, Sen. Akon Eyakenyi, (Deputy Governor of Akwa-Ibom state) at the foundation laying ceremony of Ibom Towers, Victoria-Island, Lagos.
On the 30th of October 2024, in a groundbreaking ceremony graced by the top dignitaries of the Nigerian society, the Akwa-Ibom state government launched a gigantic architectural project known as “ The Ibom Towers”.
This iconic project whose foundation was laid by the Akwa-Ibom State Governor, His Excellency, Pastor Umo Eno, and the Lagos State Governor, Mr. Babajide Sanwoolu, is slated to be completed in 24 months. When completed, the Ibom Tower is poised to significantly boost the ever-thriving Lagos state real estate market, generate revenues and strengthen the economic ties between Lagos and Akwa-Ibom state.
What you should know about the Ibom Towers

Located at Plot868A Bishop Aboyade Cole Street, Victoria Island, Lagos, the Ibom Towers is a residential 18-storey high-rise apartment project fully funded by the Akwa-Ibom state government with a foresight of maximizing the state’s IGR.
Here is a full description of the project.
The Ibom Tower is designed to have:
32 residential units (apartments) consisting of:
- 10 (ten) nos of 1-Bedroom apartments and Boys Quarter
- 10 (ten) nos of 2-Bedroom apartments and Boys Quarters
- 9 (nine) nos of 3-Bedroom apartments and Boys Quarters
- 3 (three) nos of sky apartments and 2-rooms Boys Quarters.
- The property will have the following facilities:
- Suspended swimming pools
- Restaurant, Bar and 3 (three) meeting rooms
- Private sit-outs
- Multi-level parking for up to 102 cars
- Gymnasium
- Dedicated and access-controlled lifts (6 nos)
- Water treatment system
- Heightened security features and fences
- Standby power supply
- Security office
Floor Plan:
- Basement
- Ground Floor
- o Entrance driveway and drop off
- o Landscape and water feature
- o Reception Hall and circulation core (lifts and stairs)
- Surface parking for 20 cars
1st- 4th Floor
- Parking for 60 cars
- Drivers’ stations
- Commercial Spaces – Restaurant, Business Centres
- Circulation cores (lifts and stairs)
- 5th Floor
- 1 no. 1-bed Apartment
- 1 no. 2-bed Apartment
- Residence Club (Games-Room/Lounge,
- Gym, Swimming Pool)
- 6th – 14th Floor
- 9 nos. 1-bed Apartment
- 9 nos. 2-bed Apartment
- 9 nos. 3-bed Apartment
- 15th Floor – 17th Floor
- 3 no. 4-bed Duplex Sky Residences (Penthouse Apartment) on 2 levels.
- Roof Terrace
One Bedroom Apartment
- Entrance Lobby
- Visitor’s Toilet
- Living room and Open Kitchen
- Pantry
- Master Bedroom (with closet)
- Ensuite bathroom 1
- BQ
- BQ Ensuite bathroom
Two Bedroom Apartment
- Entrance lobby
- Visitor’s Toilet
- Living room
- Kitchen
- Pantry
- Bedroom Lobby
- Master Bedroom (with W.I.C)
- Ensuite bathroom
- Bedroom 2
- Ensuite bathroom 2
- BQ
- BQ Ensuite bathroom
Three Bedroom Apartment
- Entrance lobby
- Visitor’s Toilet
- Living room with Dining
- Kitchen
- Pantry
- Bedroom Lobby
- Master Bedroom (with W.I.C)
- Ensuite bathroom
- Bedroom 2 (with W.I.C)
- Ensuite bathroom 2
- Bedroom 3 (with W.I.C)
- Ensuite bathroom 3
- Boy’s Quarters
- BQ Ensuite bathroom
SkyResidences
- Ante room
- Visitor’s Toilet 1
- Living room with Dining and Bar
- Kitchen
- Pantry
- Laundry
- Bedroom Lobby
- Master Bedroom (with W.I.C)
- Ensuite bathroom 1
- Bedroom 2 (with W.I.C)
- Ensuite bathroom 2
- Bedroom 3 (with W.I.C)
- Ensuite bathroom 3
- Private Lobby
- Visitor’s Toilet 2
- Private living room
- Home Library/Office
- Gym
- Service Lobby and Kitchenette
- BQ 1
- BQ Ensuite bathroom 1
- BQ 2
- BQ Ensuite bathroom 2
- Outdoor Shower
- Outdoor toilet
Commercial
- Meeting rooms
- Meeting room 1
- Meeting room 2
- Meeting room 3
- Break out area
- Restaurant
- Reception Lobby & Waiting Area
- Lower Restaurant floor and bar
- Upper Restaurant floor and private dining area
- Upper restaurant terrace
LIFTS (6.0 NO)
- Lift 1 (commercial guest elevator), 6 stops serving Basement – Level 4 (capacity: 630kg)
- Lift 2 (commercial service elevator), 5 stops serving Ground floor – Level 4 (capacity: 800KG)
- Lift 3 (residential elevator), 18 stops serving Ground floor – Level 17 (capacity 800KG)
- Lift 4 (residential elevator), 18 stops serving Ground floor – Level 17 (capacity: 800KG)
- Lift 5 (residential elevator), 18 stops serving Ground floor – Level 17 (capacity: 800KG)
- Lift 6 (residential goods/fireman’s elevator), 18 stops serving Ground floor – Level 17 (capacity: 1000KG)
What is the economic significance of this project?
No doubt, this initiative by the Akwa-Ibom state government in conjunction with the Lagos state
government will boost the GDP growth of both states.
But that’s not all!
This project will unlock substantial investment opportunities, capitalizing on the high profitability of the Lagos real estate market.
Also, the ongoing construction is expected to generate jobs in various sectors, including
construction, security, property management, maintenance, hospitality, and retail.
According to Pastor Imo Abasi Jacob Snr, the MD/CEO of Akwa-Ibom State Investment Promotion Corporation (AKICORP), a high-end development like the Ibom Tower with all the planned infrastructure and amenities is certain to increase the value of surrounding properties, benefiting other property owners and potentially encouraging further investments in the area.
Also in attendance at the ceremony was the Managing Partner of Thinkmint Nigeria; Mrs Imelda Usoro-Olaoye, who agrees that The Ibom Tower is set not only to elevate the Lagos skyline, but also to redefine luxury living. She further highlighted that investors shouldn’t miss out on owning a stake in this prime asset that promises lasting impact and growth via the off plan sales of apartments in the edifice, with up to 24 months payment plan.