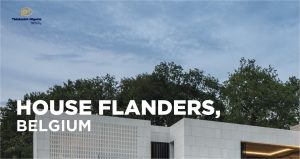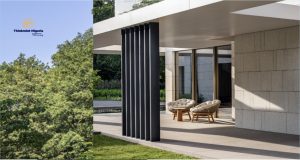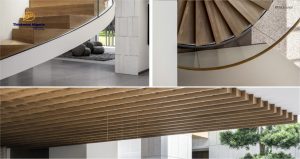
The principal components of the master plan include a main house above a basement parking garage and a separate pool pavilion with a home office. The house and pavilion are linked via landscaped courtyards, a structured system of koi ponds and a swimming pool.
The exterior design is composed of solid cubes and interconnecting glazed voids, which are unified with a slender canopy that wraps around three sides to form outdoor terraces. Clustered vertical columns double as sculptural screens. The facade design is an expression of the interior layout. The client’s preference for traditional, defined rooms rather than an open-plan arrangement led to cellular interior spaces that

 open outwards onto the terraces and inwards towards a double-volume central atrium with skylights. The house responds to the local climate by fostering an indoor-outdoor lifestyle in summer, and an introverted, cozy environment centering on the atrium in winter. The way in which the cellular character of the rooms fragments or erodes as they open to the terraces and atrium makes for fluid transitions and invites glimpses of the garden deep into the interiors.
open outwards onto the terraces and inwards towards a double-volume central atrium with skylights. The house responds to the local climate by fostering an indoor-outdoor lifestyle in summer, and an introverted, cozy environment centering on the atrium in winter. The way in which the cellular character of the rooms fragments or erodes as they open to the terraces and atrium makes for fluid transitions and invites glimpses of the garden deep into the interiors.
The exterior façades feature a restrained palette of materials – slabs of Giallo D’Istria marble cladding on the walls, sandstone floors, and paneled Alucobond aluminum sheets along the fireplace broken up by large glass panels. The contrast between the precision of the architectural detailing and the organic textures of the materials amplifies their inherent beauty.
The simplicity and formal clarity of this home’s design, both as an architectural object and as a tranquil living environment, aims to facilitate an authentic, connected relationship with its natural setting.
PROJECT CREDITS
Project Name Flanders House
Project Location Belgium
Lead Designers SAOTA
SAOTA Project Team Philip Olmesdahl, Joe Schutzer-Weissmann, Nasreen
Larney, Bobby Labrou & Valerie Lehabe
Architect of Record Apart Architects
Project Manager Hadewijch Geuskens
Interior Designer Pieter Laureys
Furnished by TKI Interiors
Contractor Van Mourik Bouw
Electrical Engineer High End Electro
Landscaping Wirtz International
Lighting Design Cone Lighting
Photographer Adam Letch
Copy by Graham Wood
