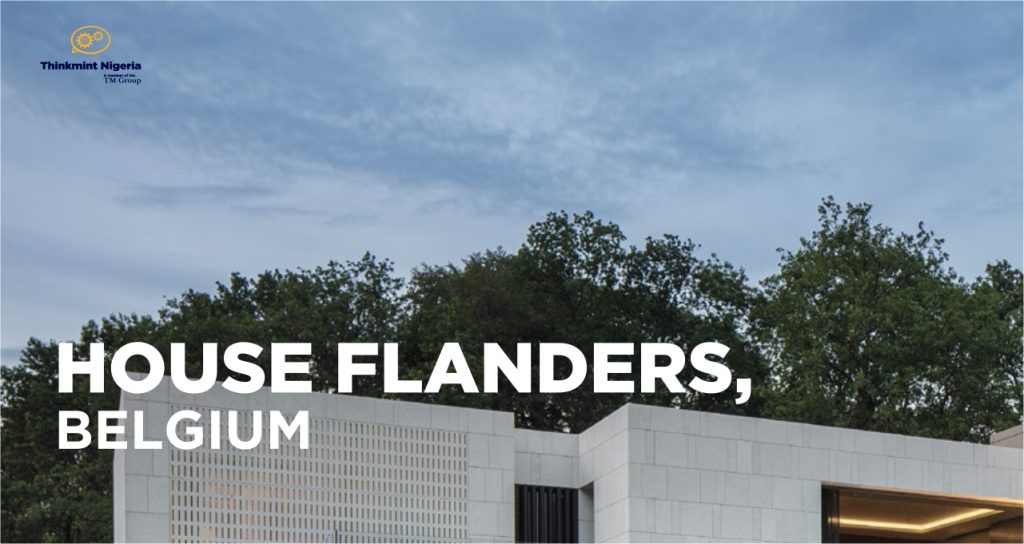HOUSE FLANDERS, BELGIUM

The principal components of the master plan include a main house above a basement parking garage and a separate pool pavilion with a home office. The house and pavilion are linked via landscaped courtyards, a structured system of koi ponds and a swimming pool. The exterior design is composed of solid cubes […]
